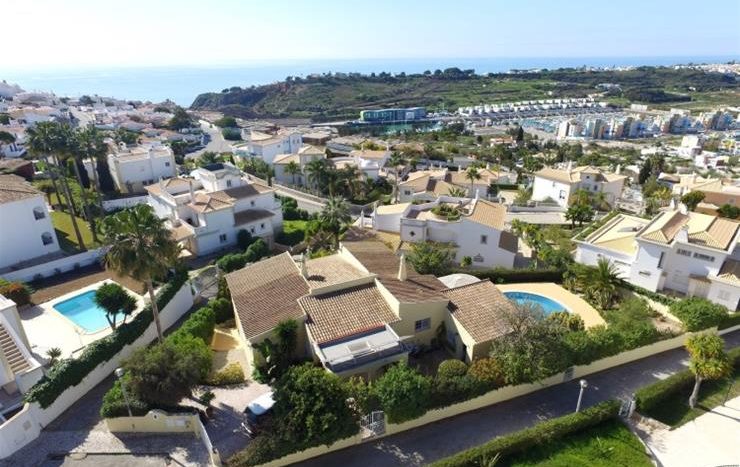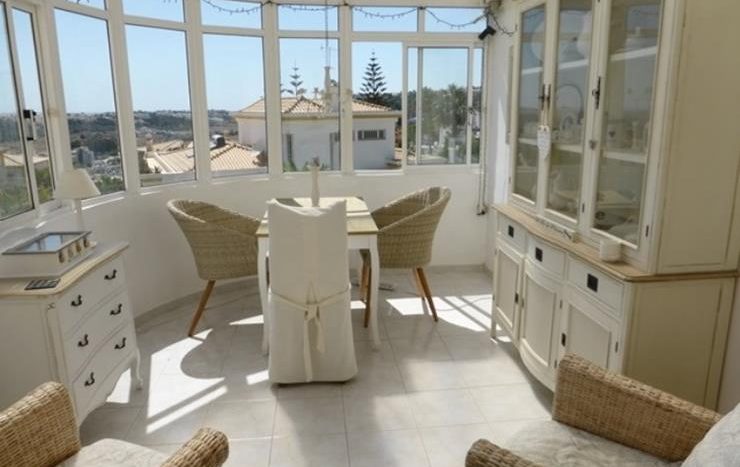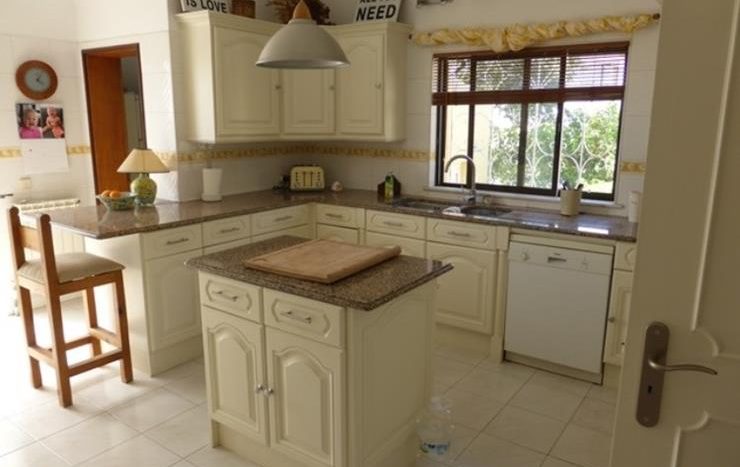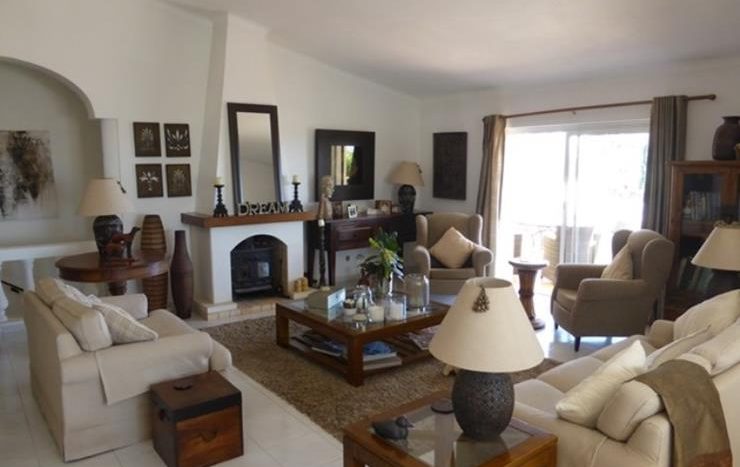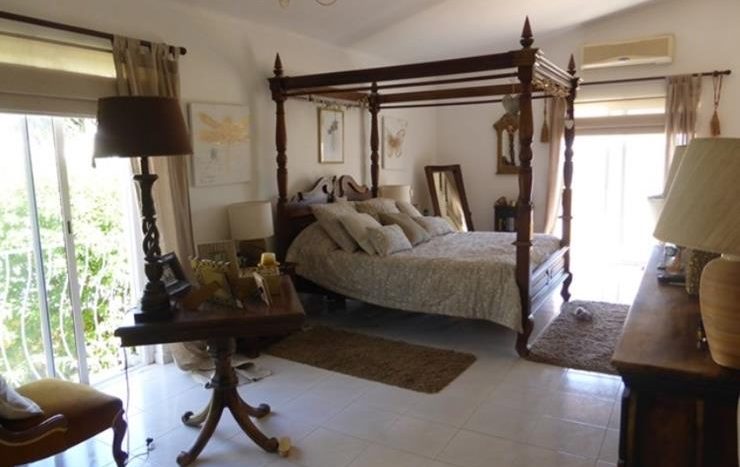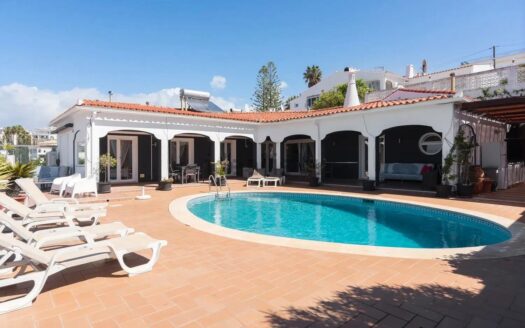Descrição
Espaçosa Moradia V4 localizada em Cerro Grande, Albufeira, uma das melhores zonas residenciais em Albufeira. A Moradia é em dois níveis e é composta por Hall de entrada, levando a uma sala de estar e sala de jantar de plano aberto com lareira, com vistas fantásticas do mar, piscina, jardins e área de refeições. Cozinha totalmente equipada com despensa e ainda um WC neste nível. Quarto principal com portas para varanda com vista para o mar, lareira e roupeiros. Casa de banho privativa. Mais tres quartos ao subir as escadas com casa de banho própria.
Há um apartamento com um quarto separado com sala de estar, cozinha, banheiro e quarto. Ideal para os hóspedes. Garagem espaçosa, piscina em forma de rim rodeada por jardins e terraço. Circuito totalmente fechado.
Very spacious villa located in Cerro Grande, Albufeira which is one of the best residential areas in Albufeira. The villa is on two levels and the accommodation comprises entrance hall leading to large open plan lounge with wood burning fireplace, doors out to balcony with fantastic sea views, separate dining area with patio doors out to terrace overlooking the swimming pool and gardens, from the dining area an arch leads to TV room with wood burner and doors out to balcony. Fully fitted kitchen leading to conservatory/breakfast room and door off the kitchen to large utility/storeroom. On this level also is WC, study and large master bedroom with doors out to balcony with sea view, wood burner and fitted wardrobes. En suite shower room. Downstairs are three further bedrooms each with own bathroom. There is a separate one bedroom apartment with living room, kitchen, bathroom and bedroom. Ideal for guests. Large garage and kidney shaped swimming pool surrounded by terrace and gardens. The plot is fully enclosed.
Please do not hesitate to call for more information and to book your viewing.
Villa très spacieuse située à Cerro Grande, Albufeira, qui est l’un des meilleurs quartiers résidentiels à Albufeira. La villa est sur deux niveaux et le logement compose de hall d’entrée menant au grand salon ouvert avec cheminée à bois portes sur balcon avec une vue fantastique sur la mer, séparée, salle à manger avec portes-fenêtres sur terrasse donnant sur la piscine et de jardins, de la salle à manger qu’une arche mène à la salle de télé avec poêle à bois et les portes sur balcon. Cuisine menant à la porte au large de la cuisine pour grand utilitaire/cellier et véranda/salle entièrement équipée. Ce niveau est aussi wc. étude et grande chambre des maîtres avec portes sur balcon avec vue sur la mer, poêle à bois et placards. Salle de douche privative. Au rez-de-chaussée sont trois autres chambres, chacune avec salle de bain propre. Il y a un appartement séparé avec salon, cuisine, salle de bains et chambre. Idéal pour les clients. Rein et grand garage en forme de piscine entourée de jardins et terrasse. Le terrain est entièrement clos.

