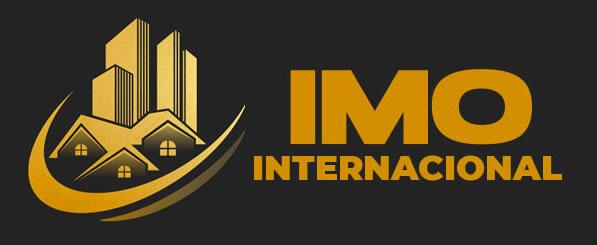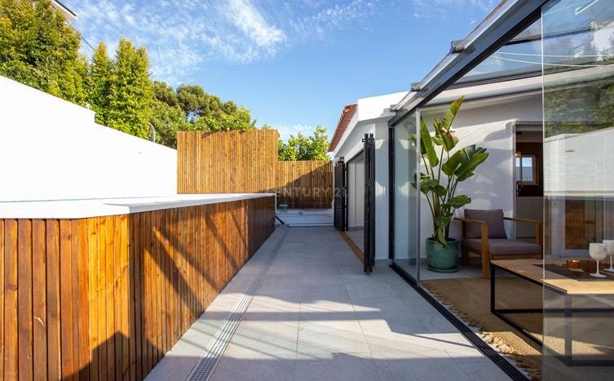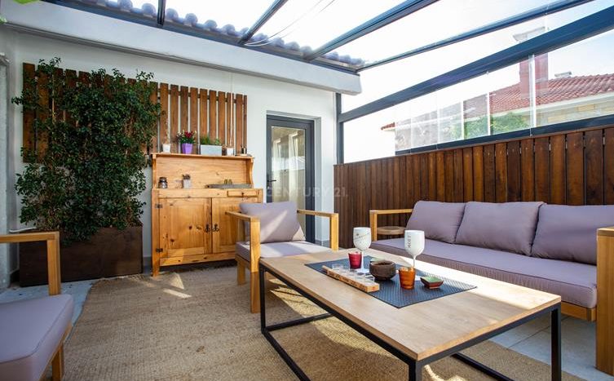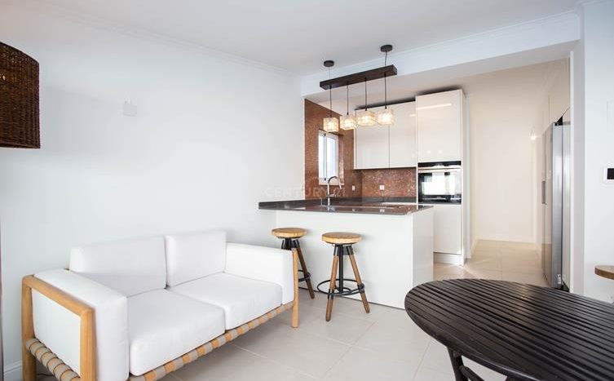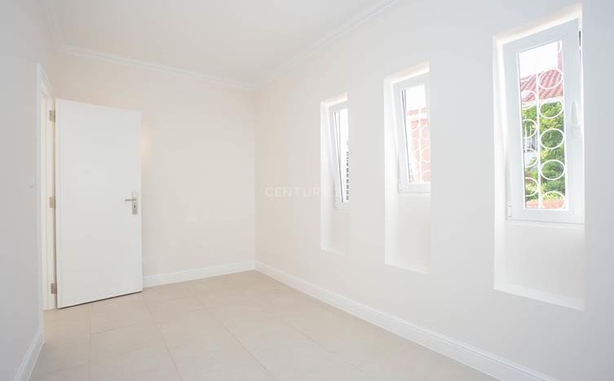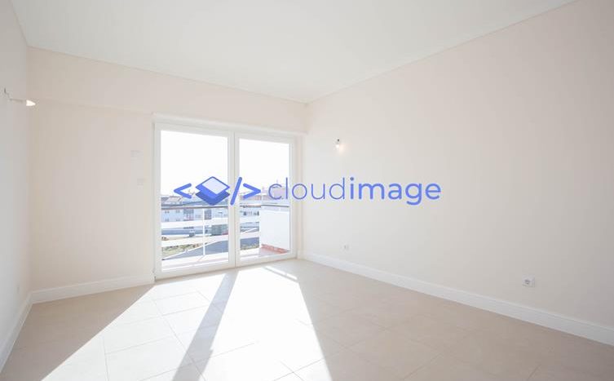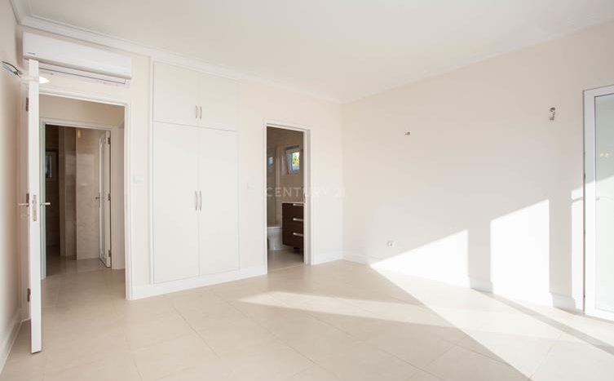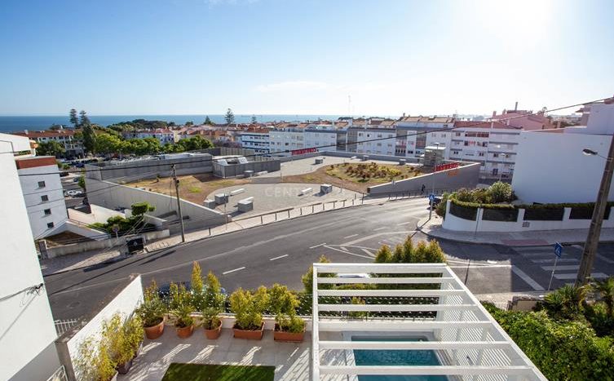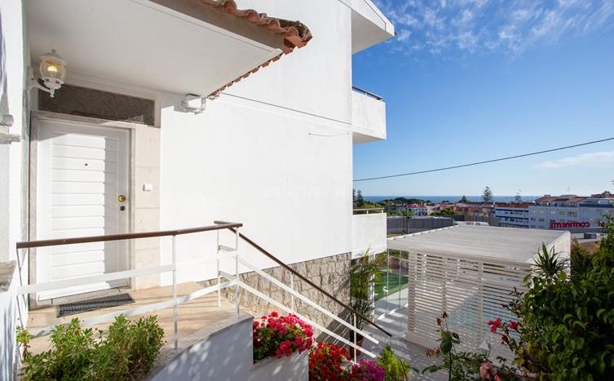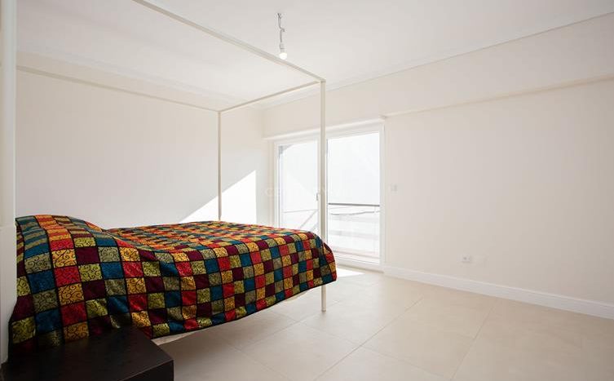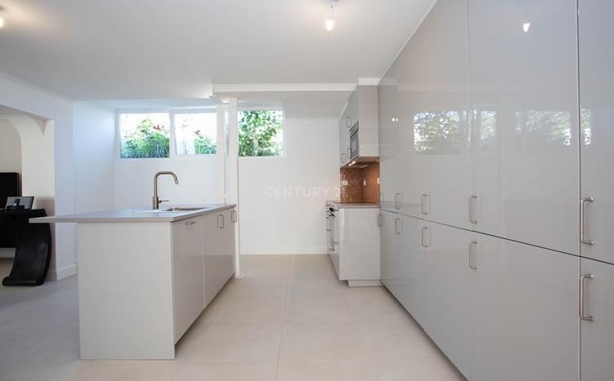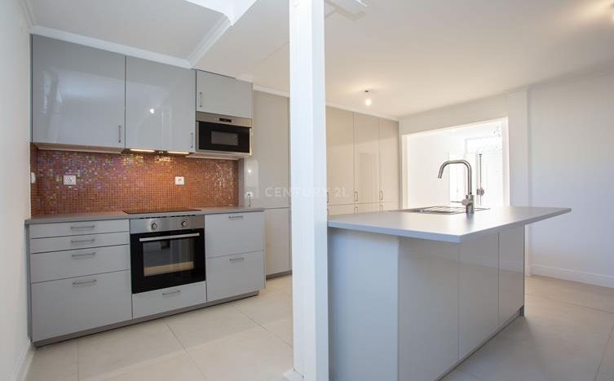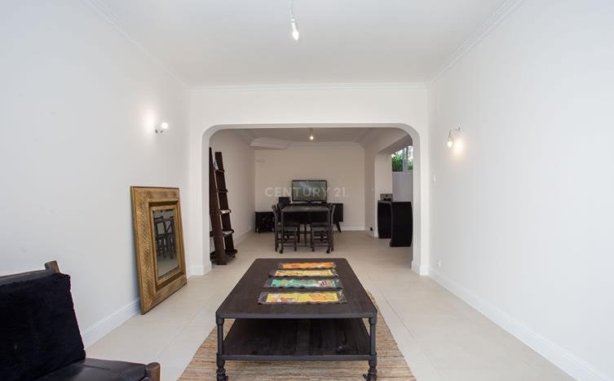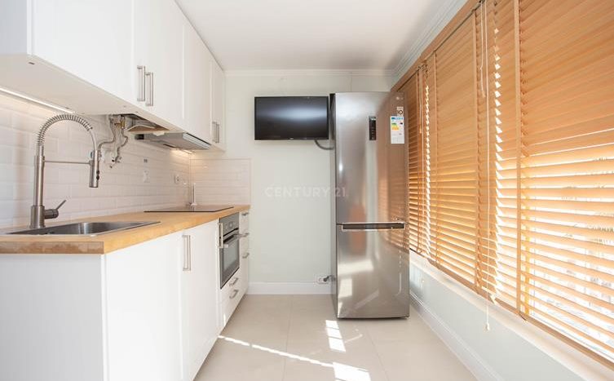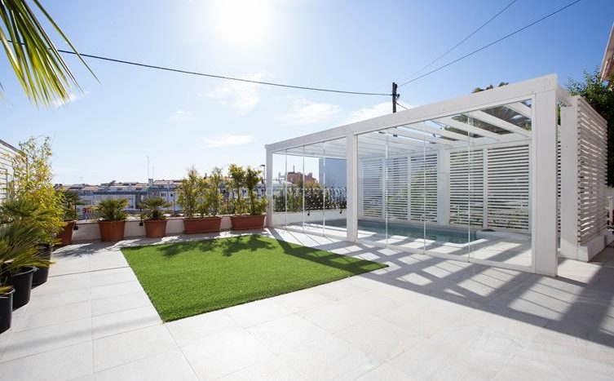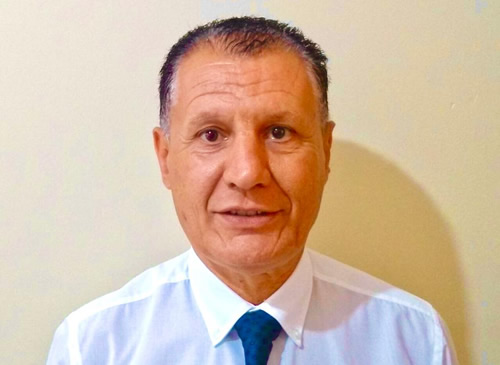Descrição
Inserida num lote de 460 m2, com uma área de implantação de 169,34 m2, área bruta 348,96 m2 dos quais 115,91 m2 correspondentes a bruta dependente de 115,91 m2, esta fantástica proposta é dividida em 4 pisos, onde cada andar tem entrada separada. O piso 0 é garagem de 41 m2 com acesso de telecomando bem como videoporteiro.
O primeiro andar é um estúdio/T0, que pode ser utilizado também como escritório, com 29m2 e com acesso ao espaçoso terraço de 45m2 com piscina e pérgola.
O segundo andar possui 3 quartos, 2 instalações sanitárias, sendo uma deles suite, um amplo terraço e cozinha americana aberta para a sala.
O último andar desta moradia tem 3 quartos, 3 casas de banho, uma espantosa sala que funciona bem como um jardim do inverno e uma cozinha.
Além disso, existe a segunda piscina desta propriedade juntamente com um jardim de 140m2 que tem um miradouro deslumbrante para a cidade e para o mar.
A propriedade tem uma exposição solar fantástica, onde todos os terraços estão virados para a poente com uma vista deslumbrante para o mar e possibilidade de seguir o pôr-do-sol.
No último andar, encontra um jardim de inverno, assim como jardim exterior com piscina, virados a nascente, onde pode desfrutar do sol da manhã.
Esse incrível imóvel é construído com material de alta qualidade, vidros duplos, estores elétricos, pavimento cerâmico, tem internet fibra ótica e os jardins tem rega automática.
Moradia está situada numa zona calma mas central da Parede onde tudo está muito perto – comércio, serviços e transportes.
Venha visitar a fascinante proposta para a sua habitação ou para o investimento.
Inserted in a plot of 460 m2, with an area of deployment of 169.34 m2, gross area 348.96 m2 of which 115.91 m2 corresponding to the dependent gross of 115.91 m2, this fantastic proposal is divided into 4 floors, where each floor has a separate entrance. The ground floor is a 41 m2 garage with remote control access as well as a video intercom.
The first floor is a studio/T0, which can also be used as an office, measuring 29m2 and with access to the spacious 45m2 terrace with swimming pool and pergola.
The second floor has 3 bedrooms, 2 toilets, one of them being a suite, a large terrace and open plan kitchen to the living room.
The top floor of this house has 3 bedrooms, 3 bathrooms, an amazing living room that works well as a winter garden and a kitchen.
In addition, there is the property’s second swimming pool together with a 140m2 garden that has a stunning viewpoint over the city and the sea.
The property has a fantastic sun exposure, where all the terraces face west with a breathtaking view of the sea and the possibility to follow the sunset.
On the top floor, you will find a winter garden, as well as an outdoor garden with a swimming pool, facing the east, where you can enjoy the morning sun.
This incredible property is built with high quality material, double glazing, electric shutters, ceramic flooring, fiber optic internet and the gardens have automatic irrigation.
House is situated in a quiet but central area of Parede where everything is very close – commerce, services and transport.
Come and visit the fascinating proposal for your home or investment.
A+
A
B
C
D
E
F
G
H
